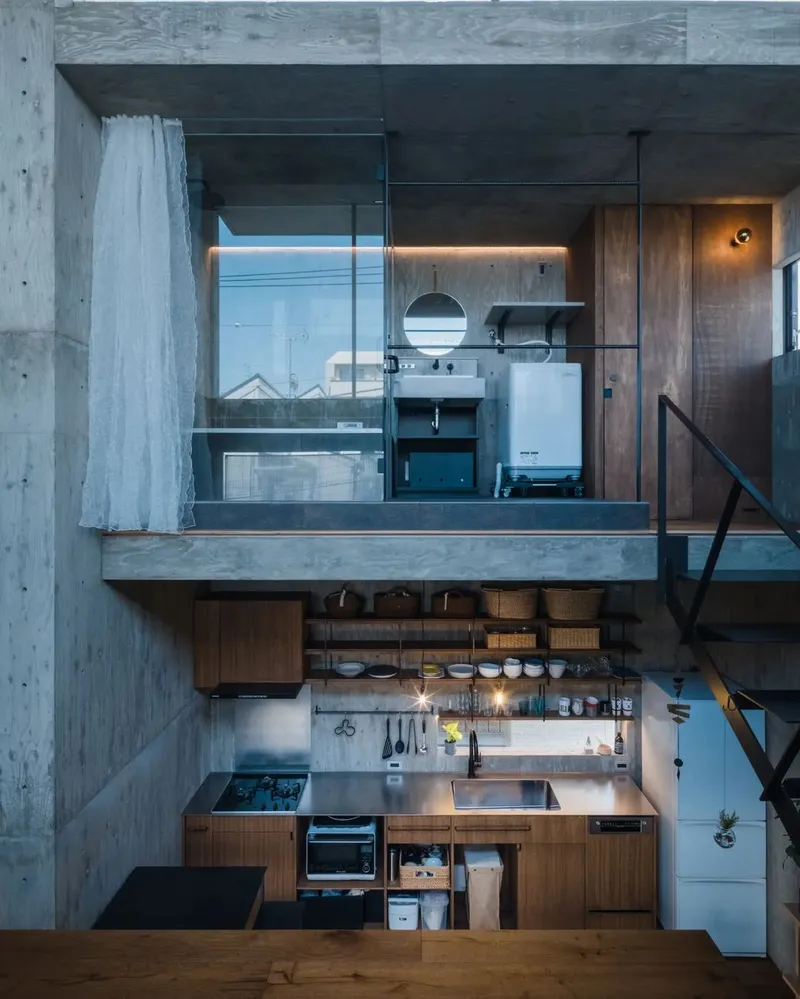In Japan, it is challenging to find large spaces for living. The situation is even worse in Tokyo. However, one lucky couple was privileged to live in a spacious home in Tokyo thanks to the brilliant creativity and innovativeness of Japanese architectural firm IGArchitects. They redefined the space in this small Tokyo apartment to make it not only a breathtaking architectural marvel but also an ideal home for living.
This small Tokyo apartment was initially a limited space covered with four walls, the ceiling, and the floor. Rather than transforming it into a traditional house with closed spaces, IGArchitects wanted to leverage the space through an innovative plan. Apart from the kitchen and bathroom, the entire space has become one place with multiple functionalities like working, reading, relaxing, sleeping, and whatnot.
Maximizing Natural Light..
Natural light plays a vital role in any house. For this small Tokyo apartment, IGArchitects placed floor-to-ceiling glasses to make the best use of natural light. These glass windows enhance the connection between the outside environment and the house. It also adds more space to the appearance of the house. That is why it is difficult to guess that the area of this small Tokyo apartment is 60 square meters.
The material used for making the walls, floor, and ceiling is concrete, which perfectly matches the modern minimalistic theme of the house. A lot of the furniture is made of wood. Altogether, it creates a warm and peaceful atmosphere for living.
The home is where you come to feel peace. It is where you feel the presence of your family. While a home is modern and innovative, it should also be functional and easy to live in. IGArchitects has added the maximum value to the tiny space they are given to design, considering all the mentioned concerns.
More Infor & Photo Courtesy: Website | Instagram
#1 Images Of Small Tokyo Apartment
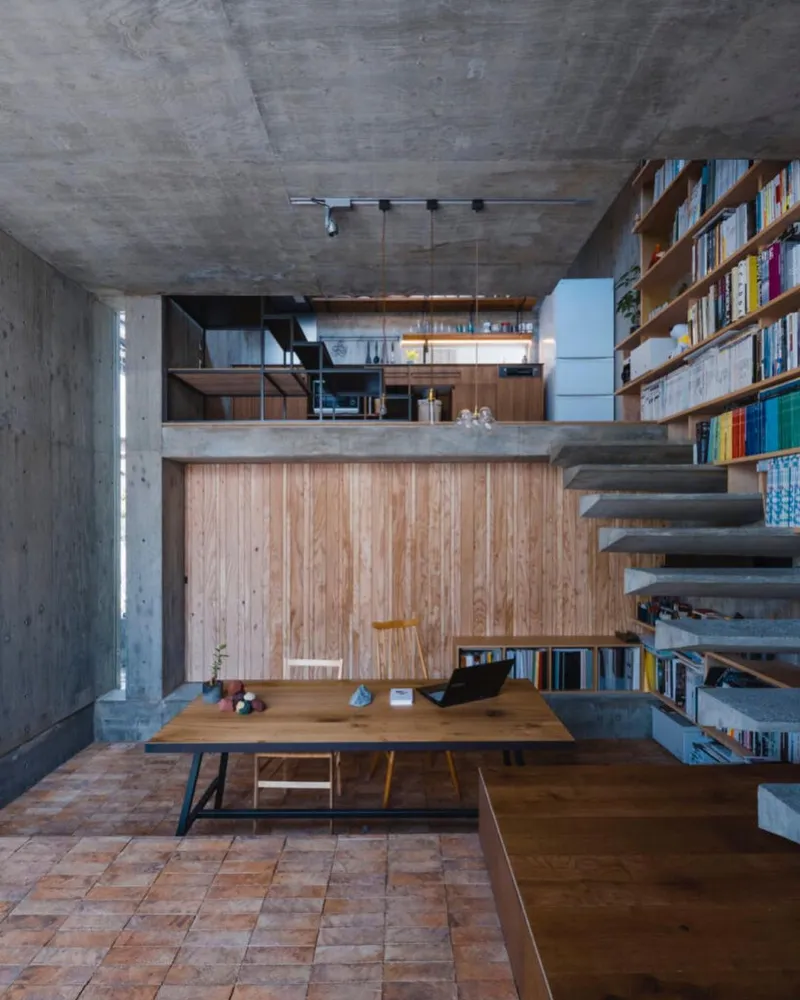
#2
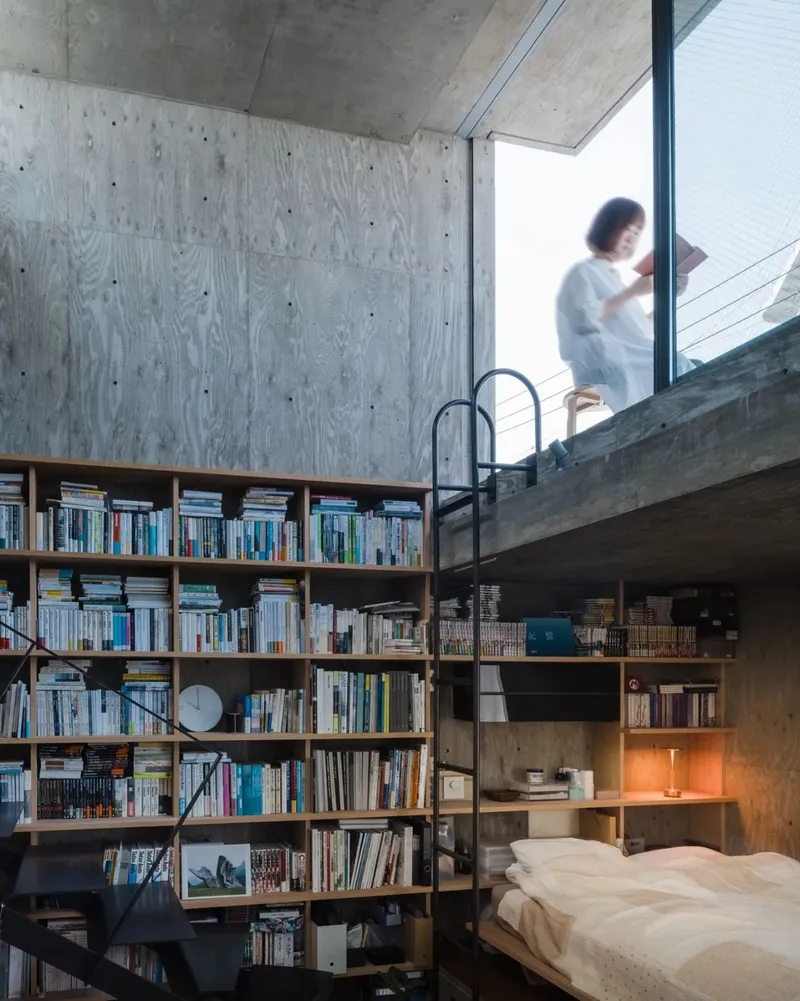
#3
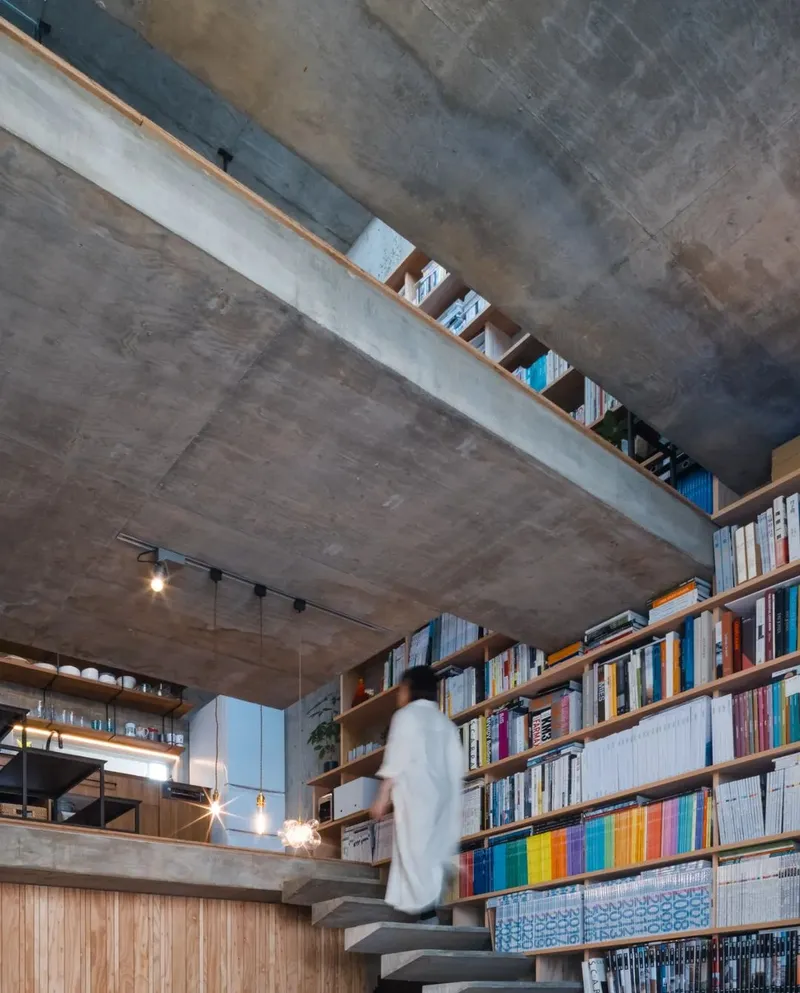
#4
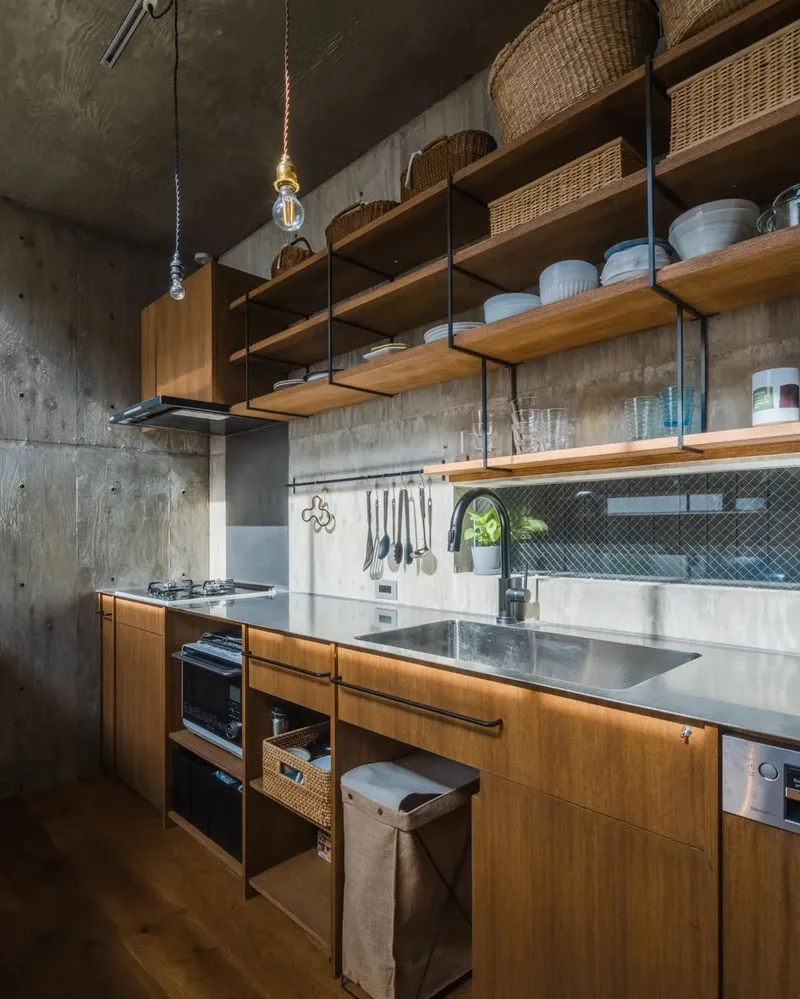
#5
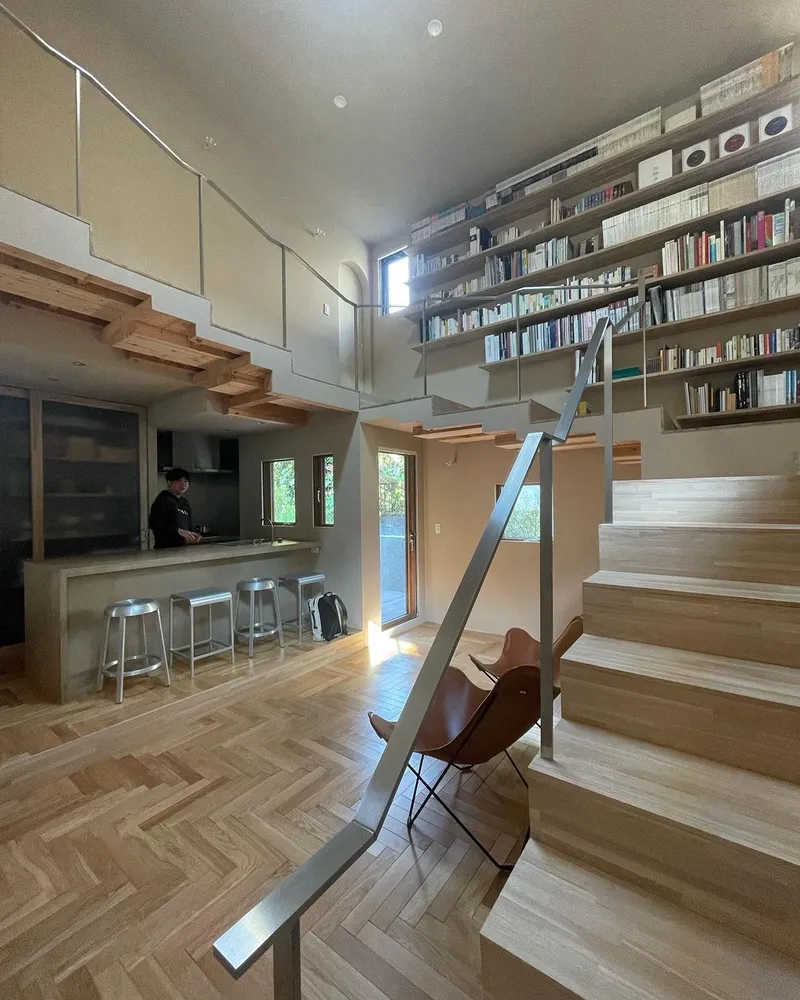
#6
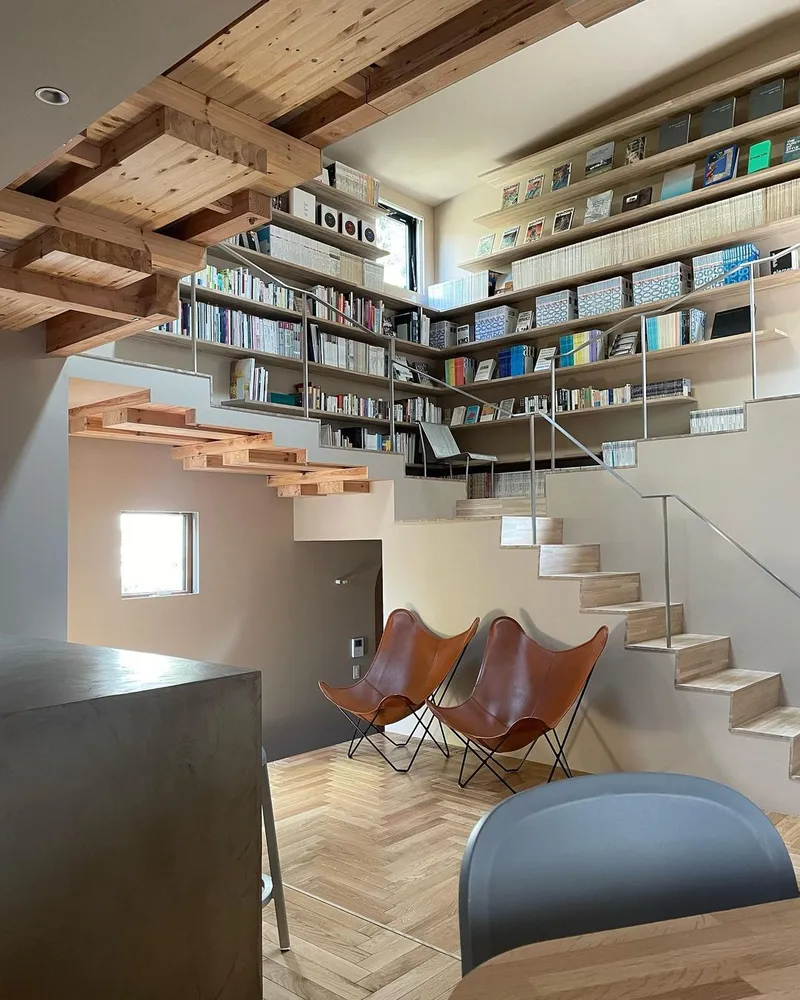
#7
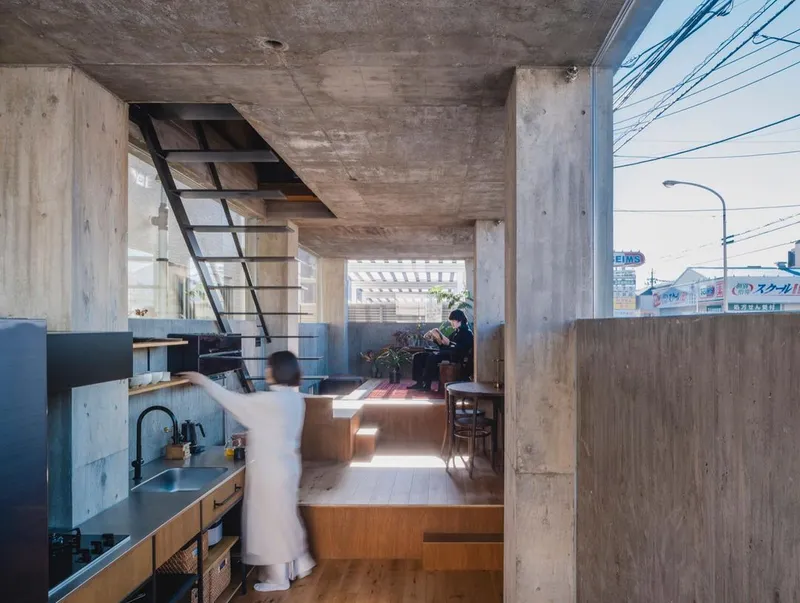
#8
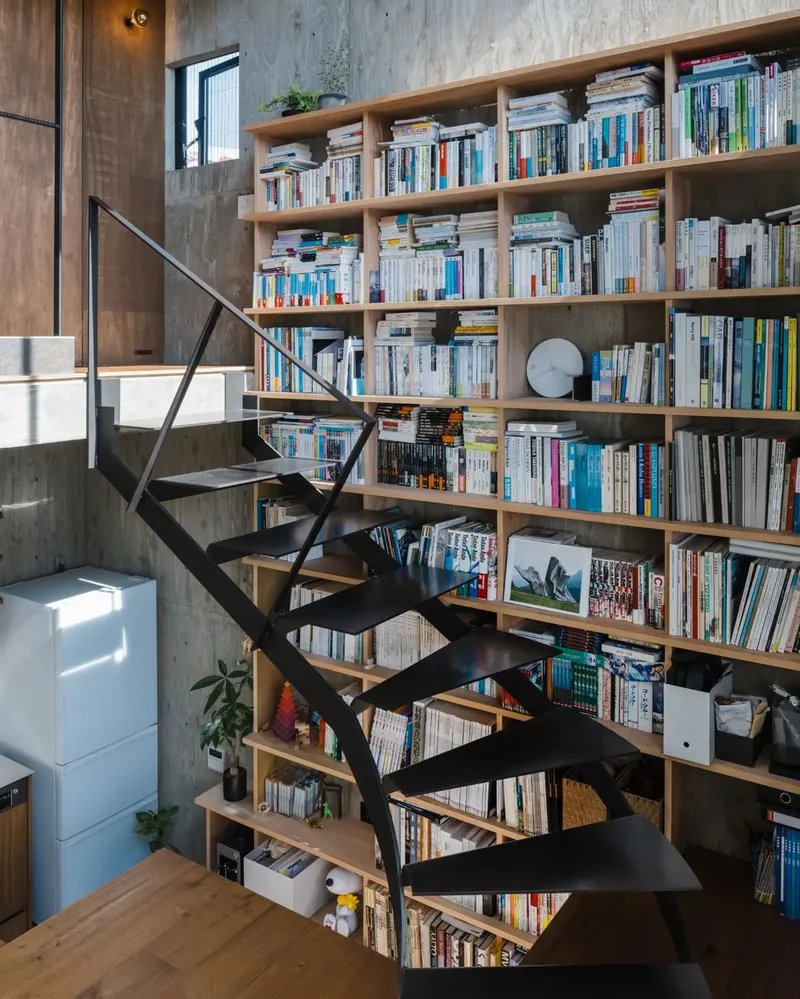
#9
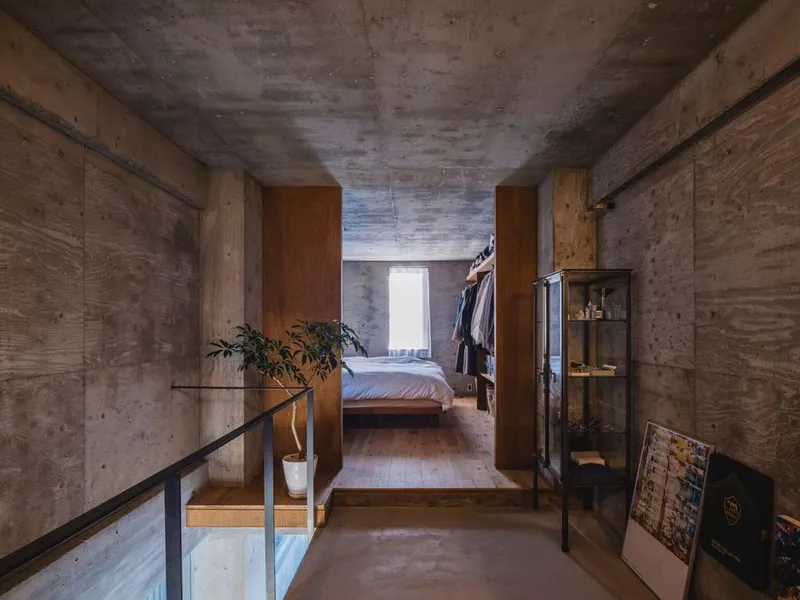
#10
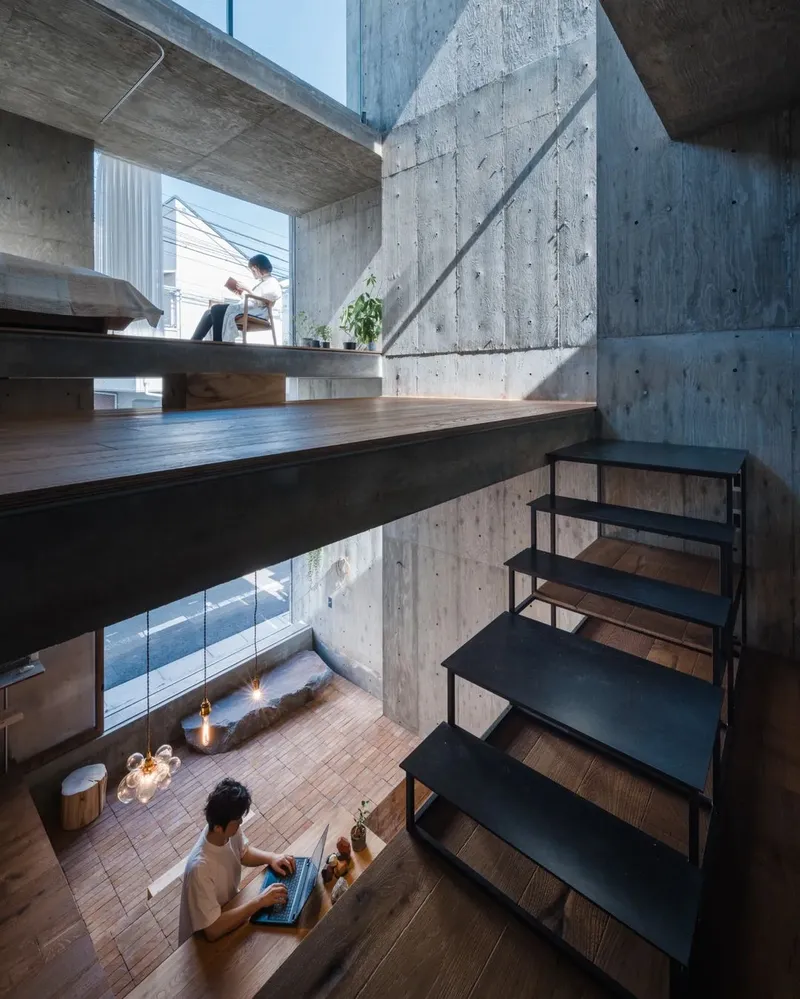
#11
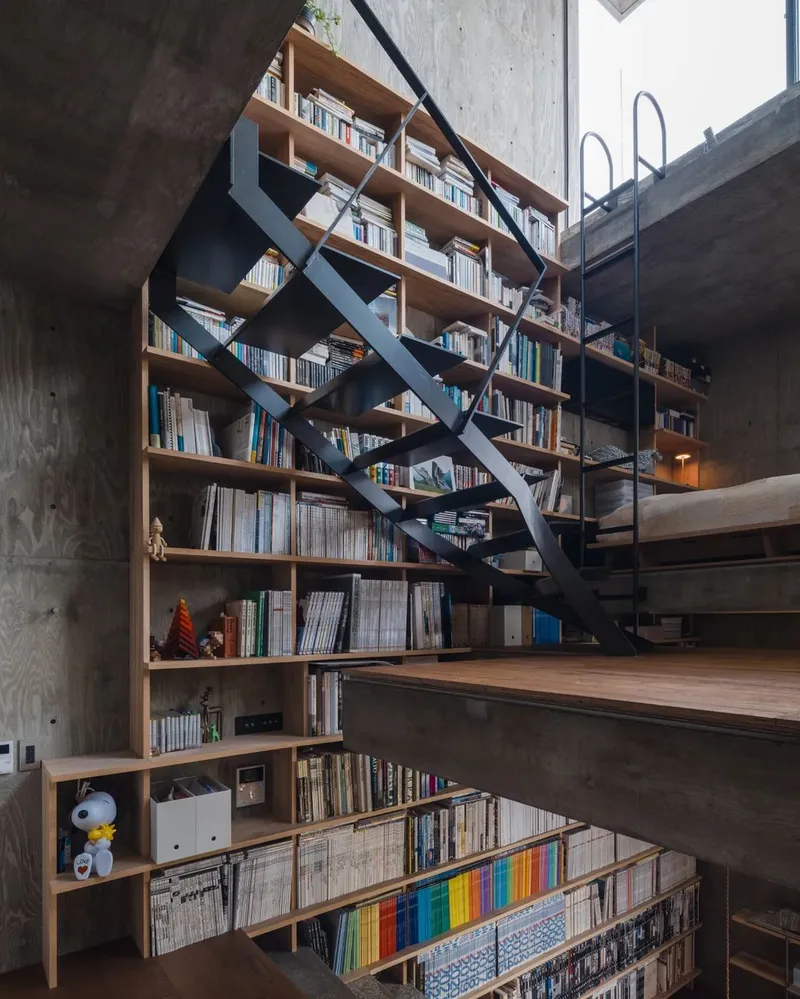
#12
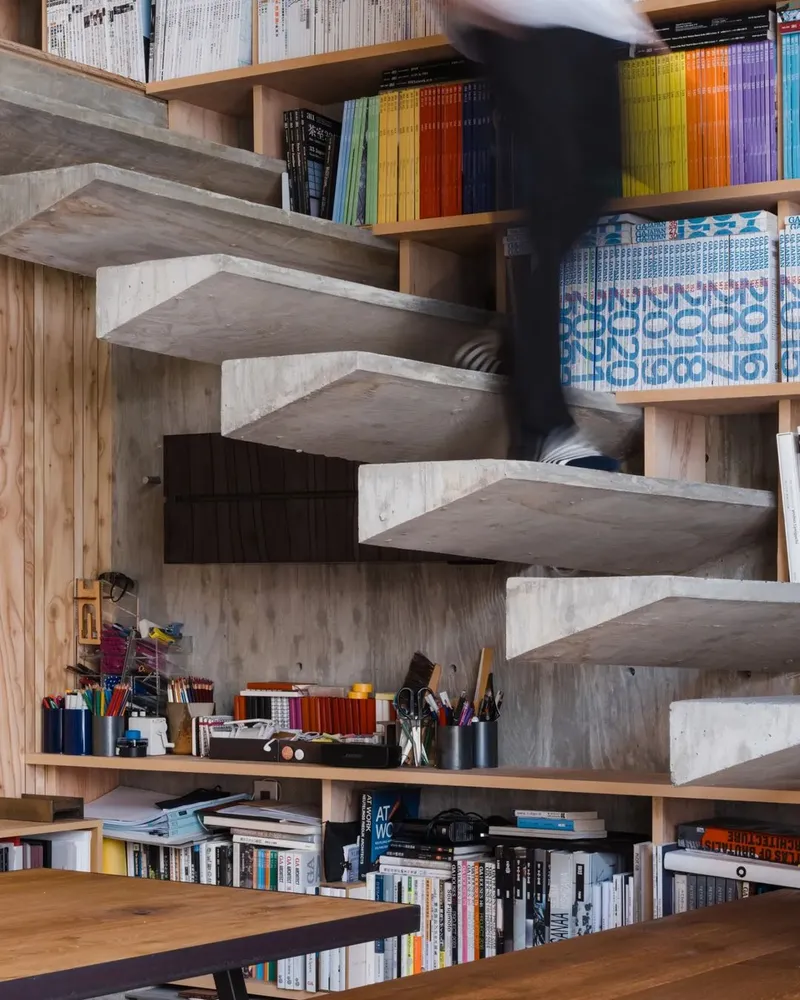
#13
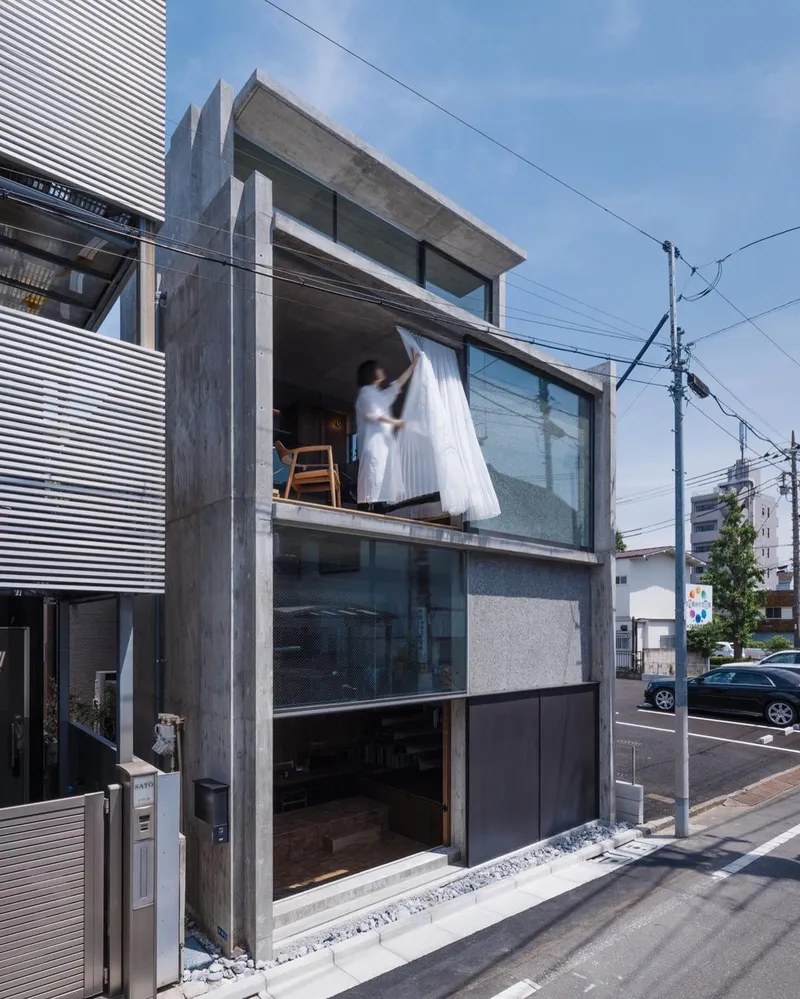
#14
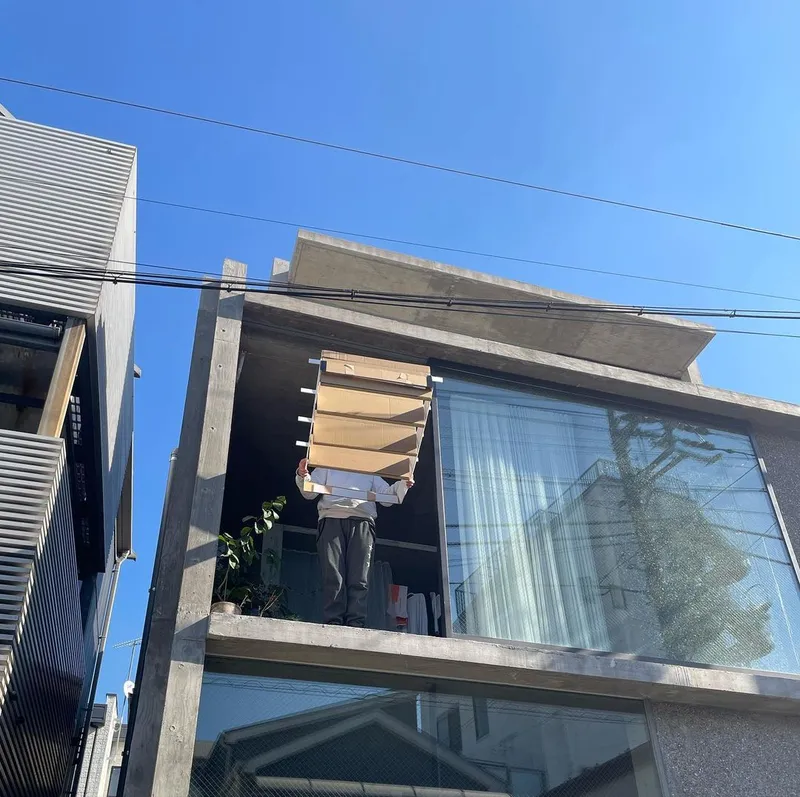
Read more here

